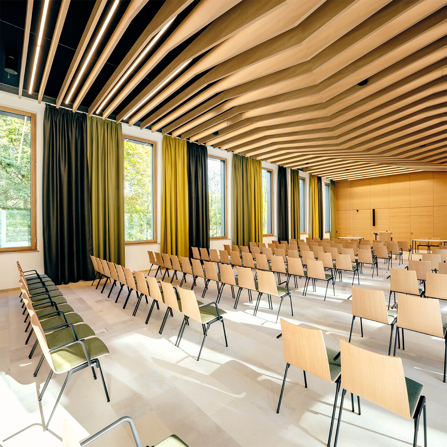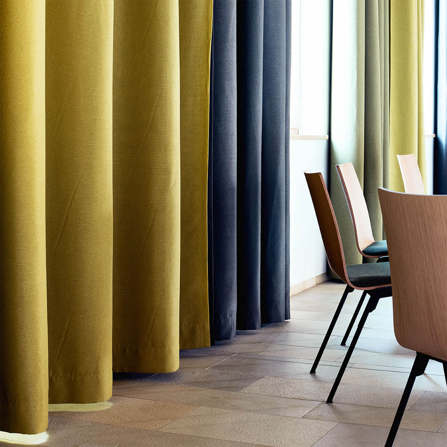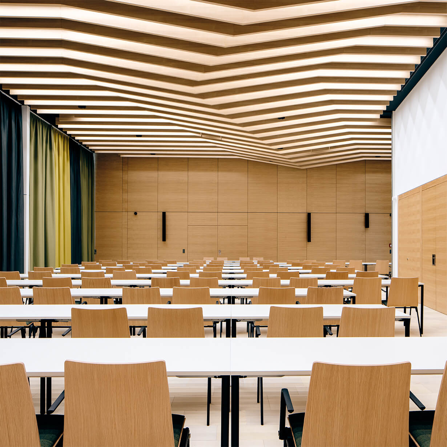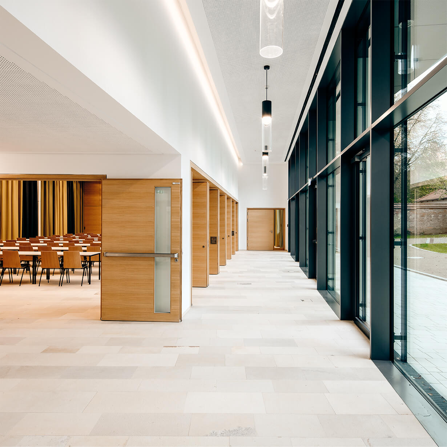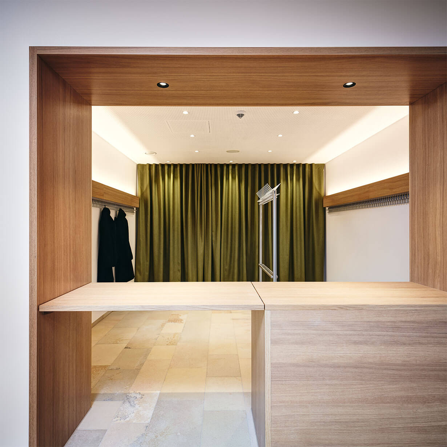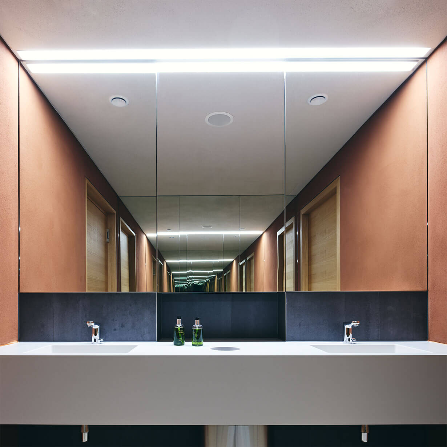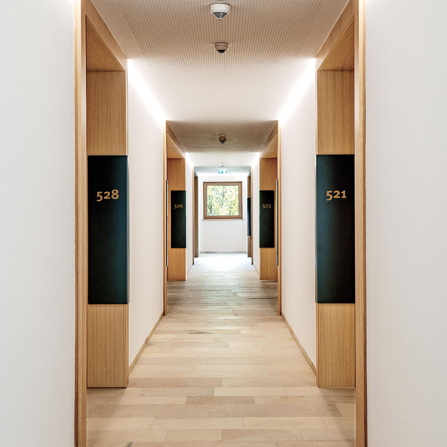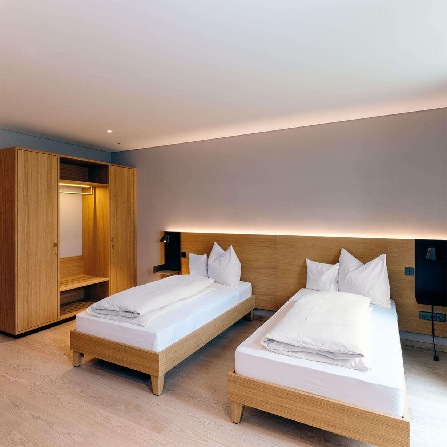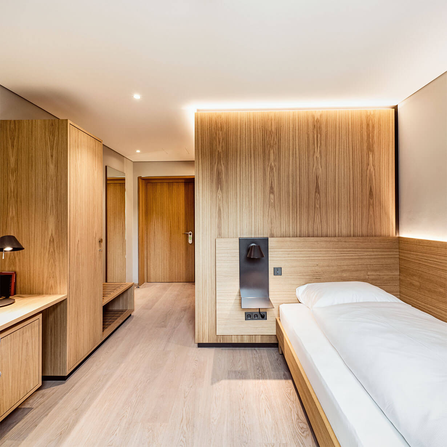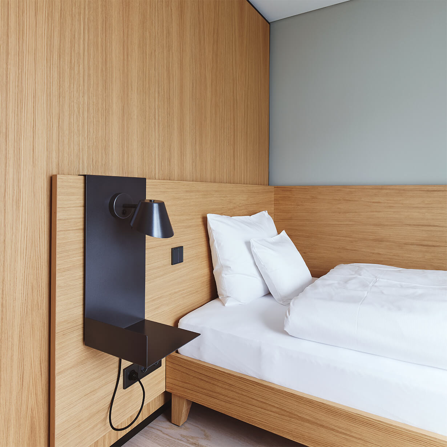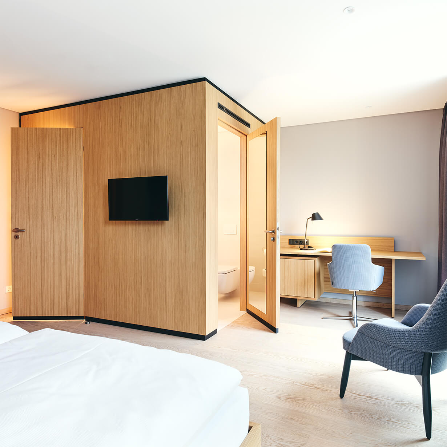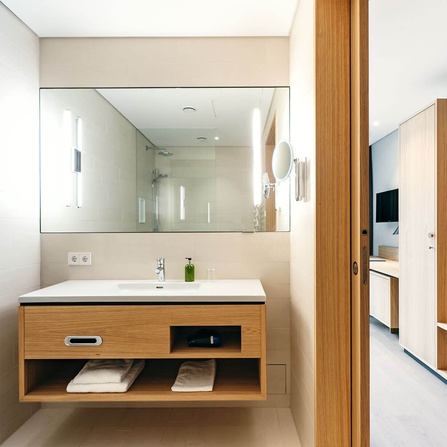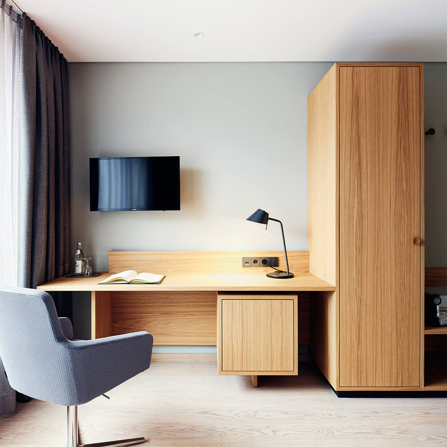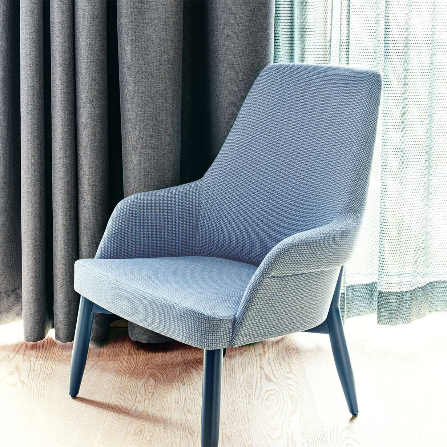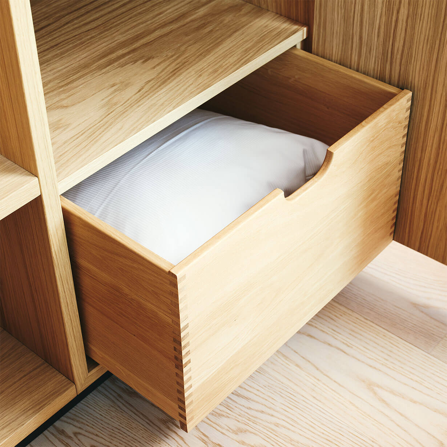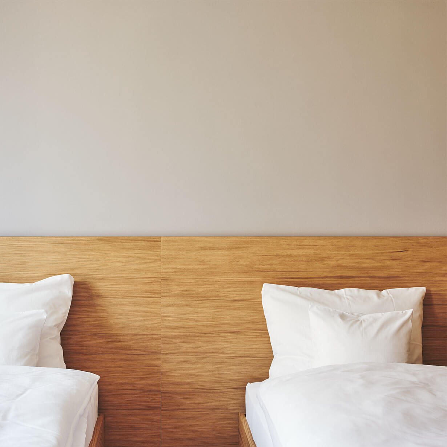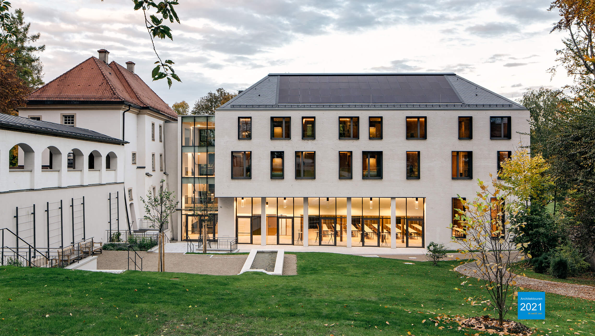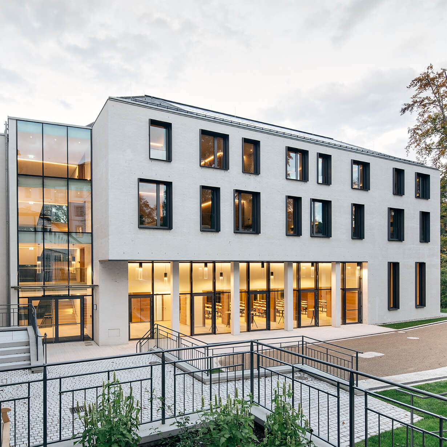
Küferei
Schwäbisches Bildungszentrum Irsee

Interior design:
meierei Innenarchitektur | Design, Munich
Architecture:
BANKWITZ beraten planen bauen GmbH, Kirchheim unter Teck
Gardenroom | Cloakrooms | lavatory
19 rooms
Jan 2019 – Oct 2020
The reconstruction of the Küferei for the Schwäbische Bildungszentrum Irsee shows the ideal interaction of architecture – a glimpse from outside to inside – and interior design – a glimpse from inside to outside.
The Gardenroom of the Küferei is located on the eastern edge of the terrain and comprises the garden landscape with its open gesture. It seems like a stage of a natural amphitheater. This explains the dedication to the color and material selection for the room. To the flooring of the lightly beige Solnhofer Natursteinplatten and partition walls, kept in oak nature, the window facade with room-high Dimout-Curtains, colored in three well-matched green hues can be eclipsed. Maximally flexible meeting furnishing allows a fast and uncomplicated seating for lectures, concerts and conferences. The Schwäbische Bildungszentrum receives 19 new guest rooms, which are on a level with the four-star category, but are creatively reduced to the monastic attitude of a hostel notion. The “deprivations” do affect the comfort of the new rooms in no way, but as related to the design and composition variety, the rooms scale it back. Eight double rooms, seven apartments and four accessible rooms live on the clarity of use of forms and the usage of less, but natural materials. Indirect lighting elements in the furnishing emphasize a clear line route in designing the carpenter furniture. The finely nuanced, shaded wall colors and the room-high textile curtains react on the two different floors and the slightly changed light incidence.
Fotocredits: Achim Bunz, Andreas Hoernisch
