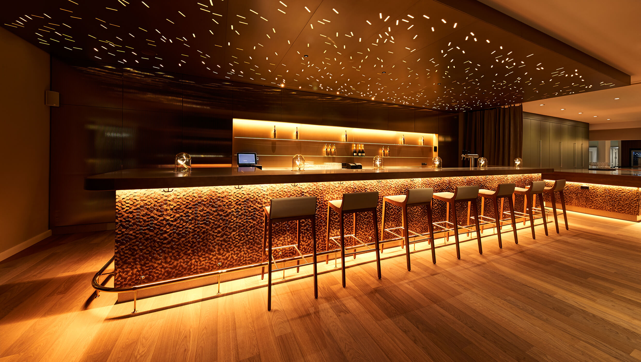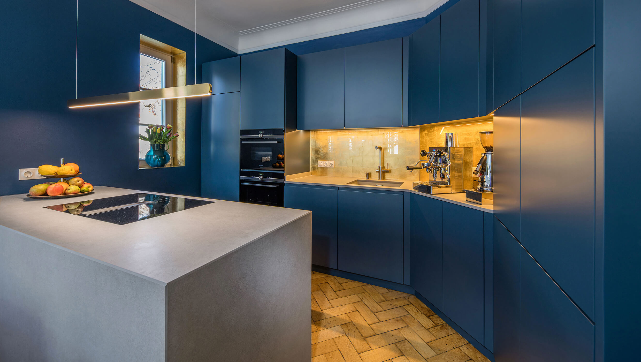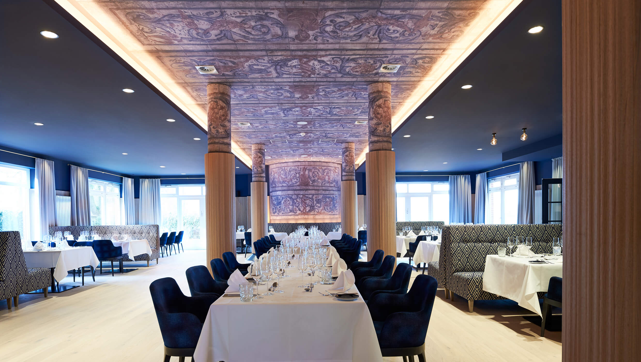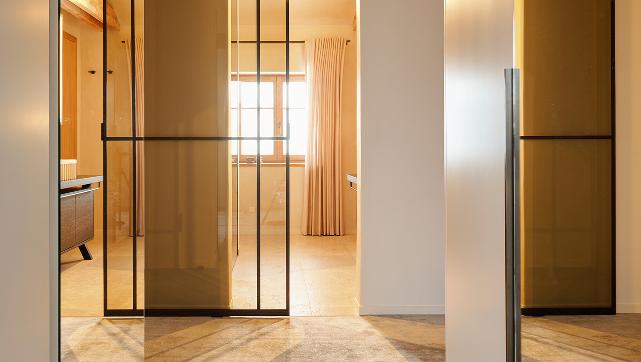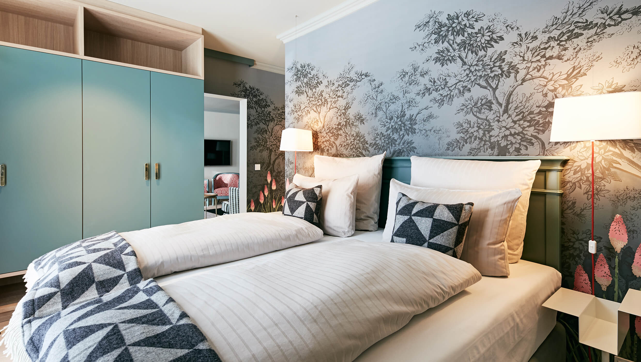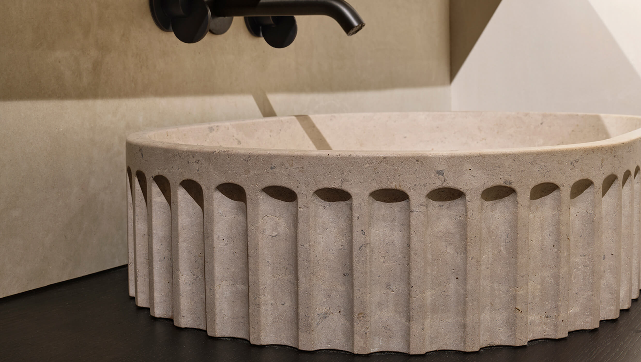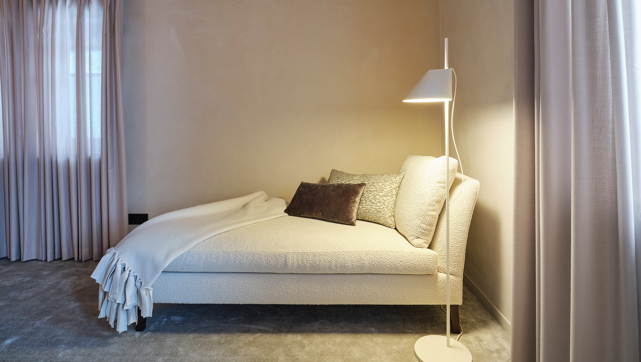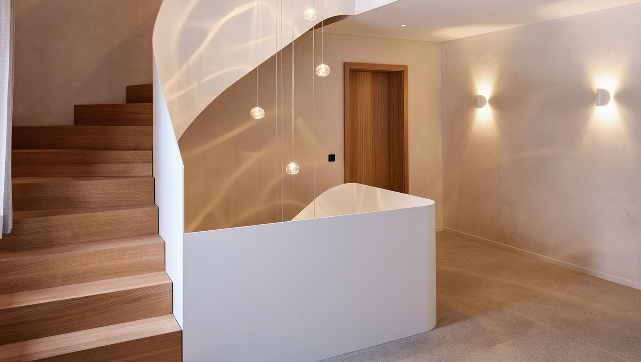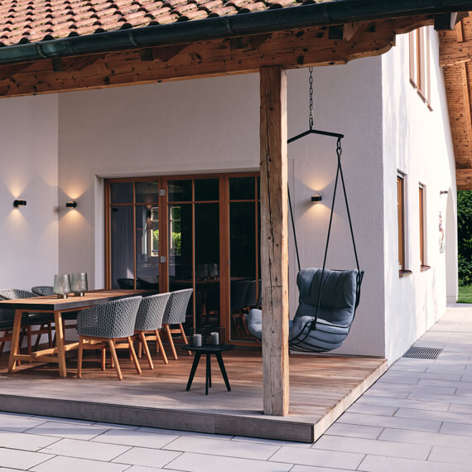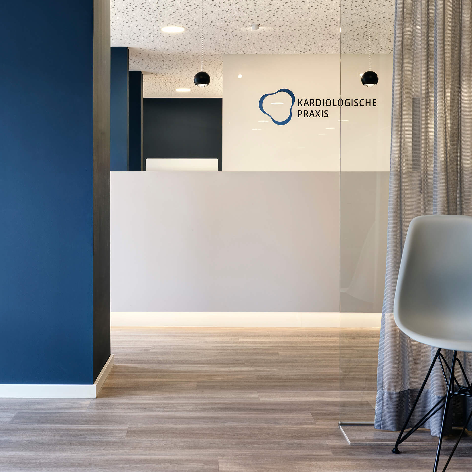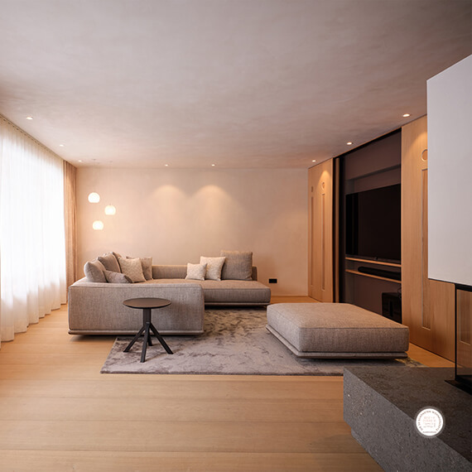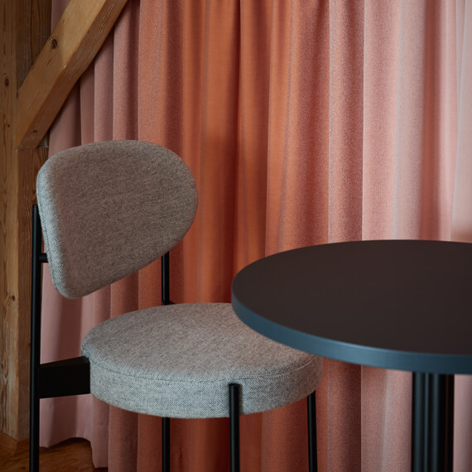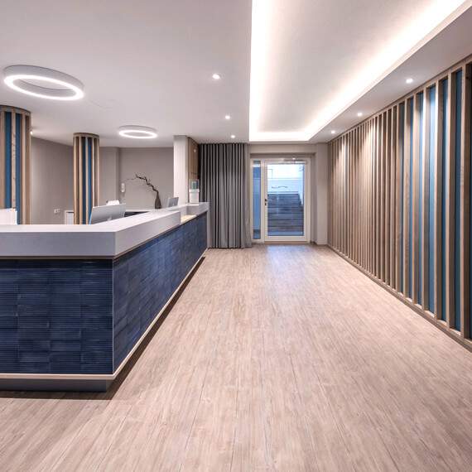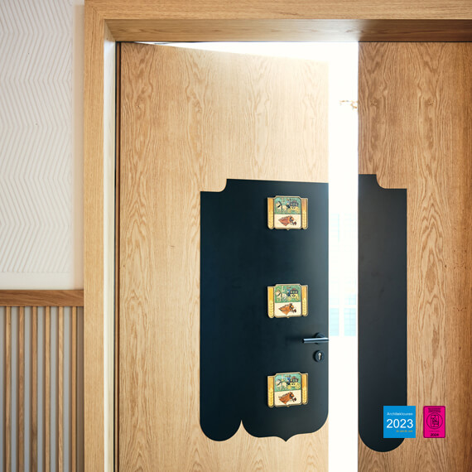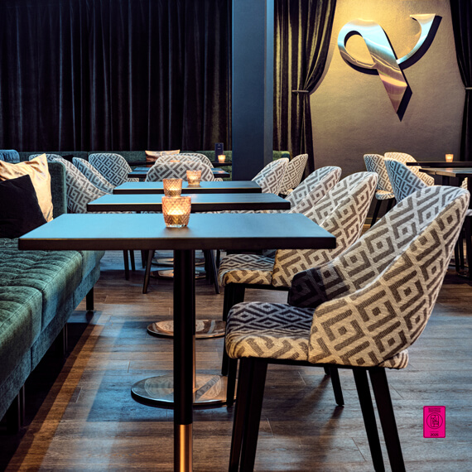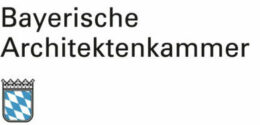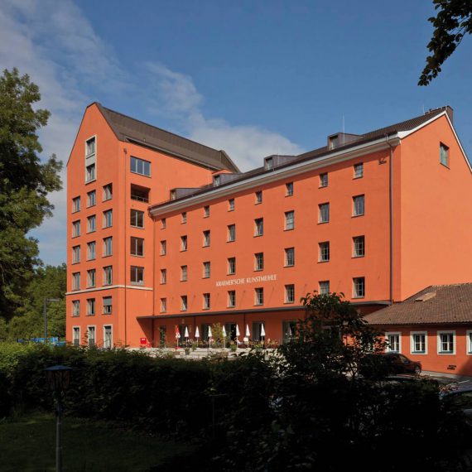
A room can often do more than it looks
meierei
Innenarchitektur | Design
Birkenleiten 41
Kraemer’sche Kunstmühle
D – 81543 München
Fon + 49 – 89 – 890 670 55
Mail info@meierei.org
Epilogue
for all those who like things short and sweet and for the search engines:
For us, interior design means converting existing buildings, recognizing, designing and optimizing the potential of rooms – generating value!
To do this, we move walls, create new room structures and direct the building services to the right places. We interior designers are not afraid of statics, we integrate them and if the authorities require approval for a change of use, we submit the building application. The technical term for all this is “building in existing structures”.
We use it to create functional and aesthetic spaces, from the shell to the extension, whether for residential spaces, hotels, restaurants, offices, surgeries, showrooms, stores or other commercial areas.
The following three project phases describe our daily work:
I Creation: Basic evaluation, concept and design, color and material concept
II Execution planning: Detailed planning for conversions, extensions and fixtures, concept for lighting, sampling of materials and colors, furnishings, lighting and styling.
III Implementation: Requesting quotations and awarding contracts, invoice verification, production support, construction management and site coordination, client representation
In other words, when it comes to “building in existing buildings”, we interior designers do the same as our structural engineering colleagues in architecture. With one striking difference: we think of rooms from the inside out. After all, we spend 80% of our time indoors…so they should be particularly good.
If you have any questions, we look forward to hearing from you!
Yours sincerely meierei 😉
