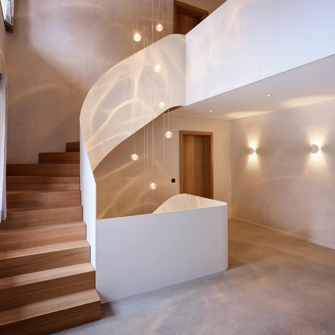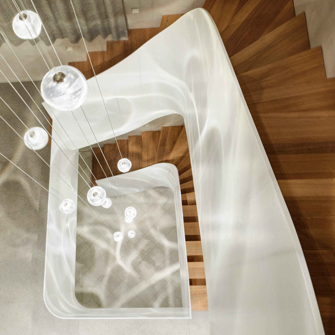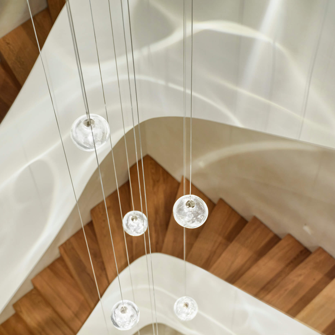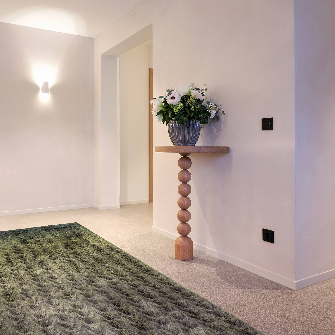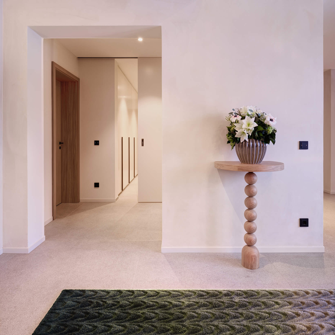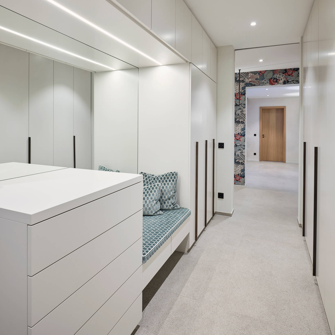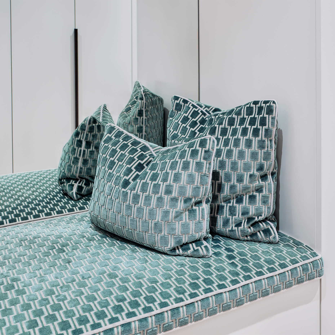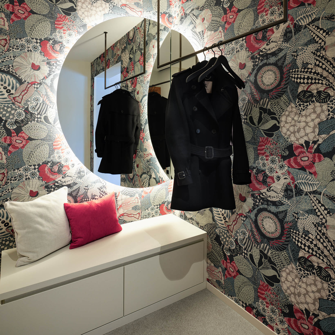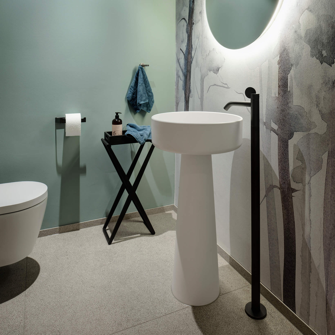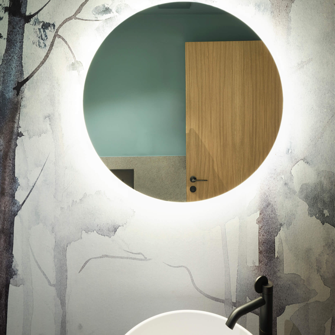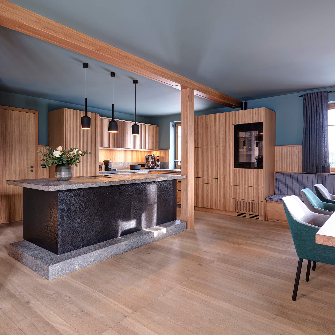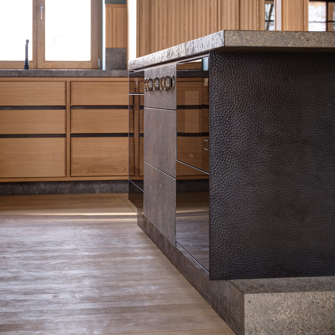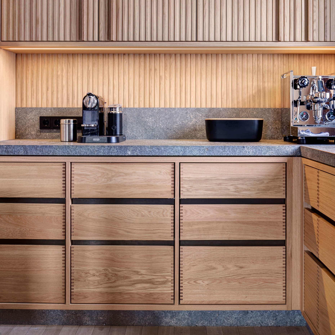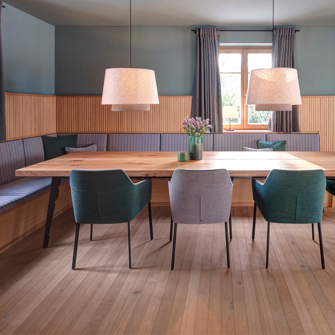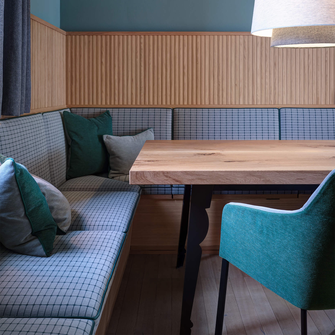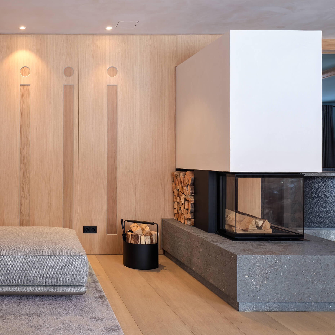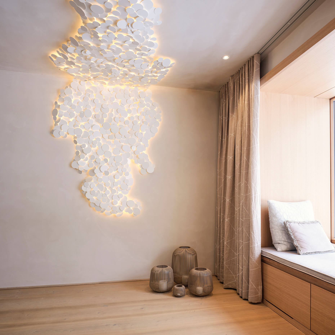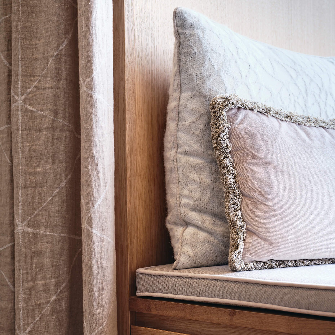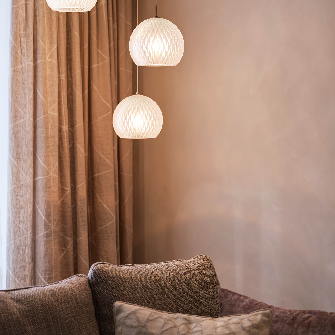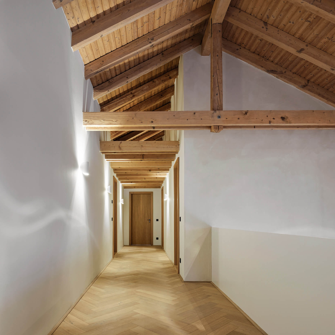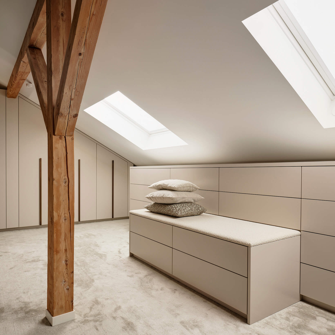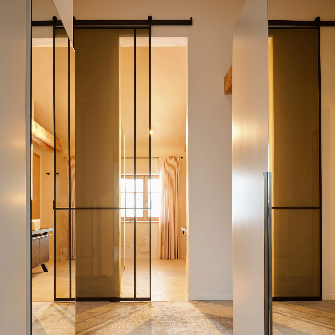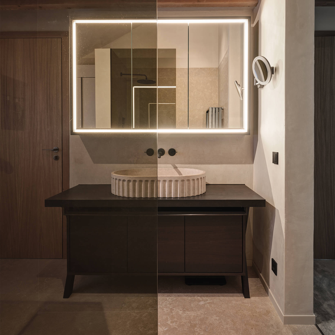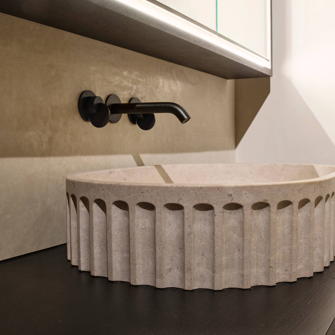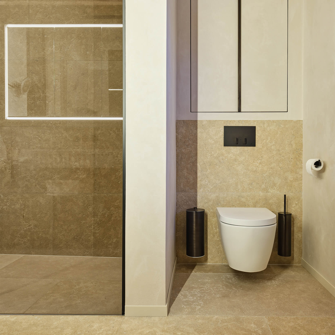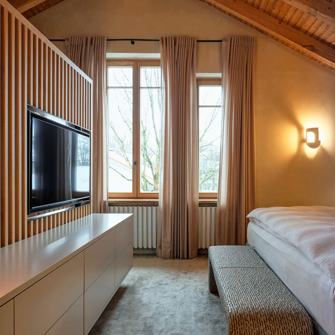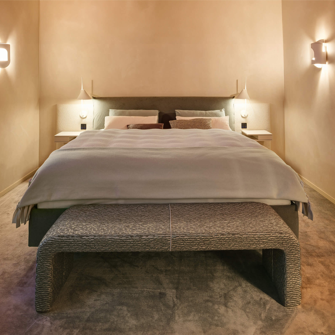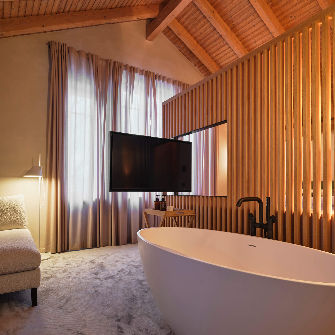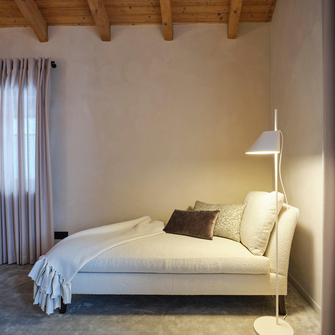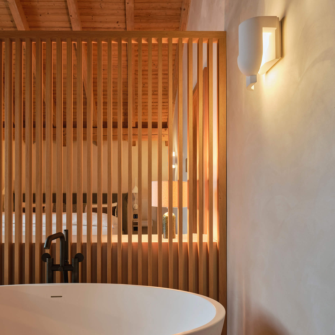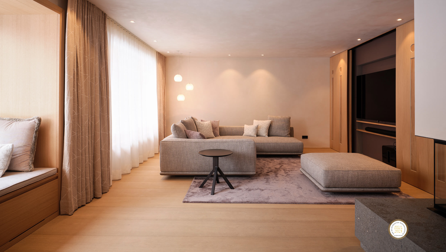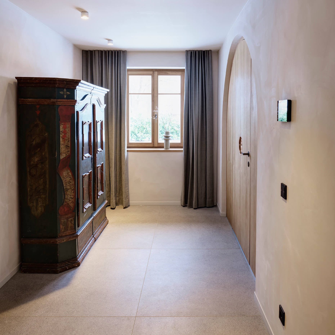
Haus L8

A new look within old walls!
Core renovation of a detached house
Nov 22 – Dec 23
A new look within old walls!
You can no longer tell that this country house was built in 1980. After the total demolition, the interior rooms were restructured and merged to create more spaciousness. All surfaces were carefully renewed: clay plaster walls, oak floorboards and parquet, tiles, paint and wallpaper. Interior design revitalizes existing buildings and writes house stories for the next generation. This is what successful sustainability and building in existing buildings looks like!
You are greeted by a historic farmhouse cupboard as a reminder of the countryside. The entrance is followed by an open staircase with a 3-storey steel and wood staircase. A simple, white ribbon threads its way lightly from the cellar to the roof, catching the airy play of light from the glass bead chandelier.
The walk-in cloakroom and storage space is probably the most frequented room in the building. For this reason, it has been given an extra touch of elegance with elegant joinery, an upholstered seating niche and a wallpapered guest checkroom. Similarly, the guest WC also boasts elegant details. A very warm welcome!
The previously three small rooms now form the central heart of the house: the kitchen with dining area. Finely coordinated, high-quality materials such as oak, natural stone, bronzed brass and shades of green for walls and textiles characterize the cooking and dining area. The high level of detail precision in the carpentry, metalwork and stonemasonry work is evident in the cooking block:a displaced cube that lies between two stone slabs!
A wood-burning fireplace open on three sides and the former flower window with a lookout niche into the garden form the transition to the living room. The TV is hidden behind the discreetly ornamented oak wall paneling.
On the upper floor, the full room height has been utilized and the exposed roof truss has been integrated into the design. A 3-metre-high sliding glass door with bronzed Persol glass separates the dressing room and bathes it in warm light. Natural stone, clay plaster and Tadelakt are used in the bathroom. The natural stone washbasin is exclusively designed and manufactured, while the bathtub and room divider in the bedroom are exquisite. Lots of textiles in the form of an upholstered headboard and bed bench, as well as small light sculptures and flexible reading lamps bring a sense of comfort to the room. Here too, the finely nuanced fabrics, upholstery, curtains and carpet connect the adjoining areas, such as the dressing room and bathroom.
Fotocredits: Andreas Hoernisch
