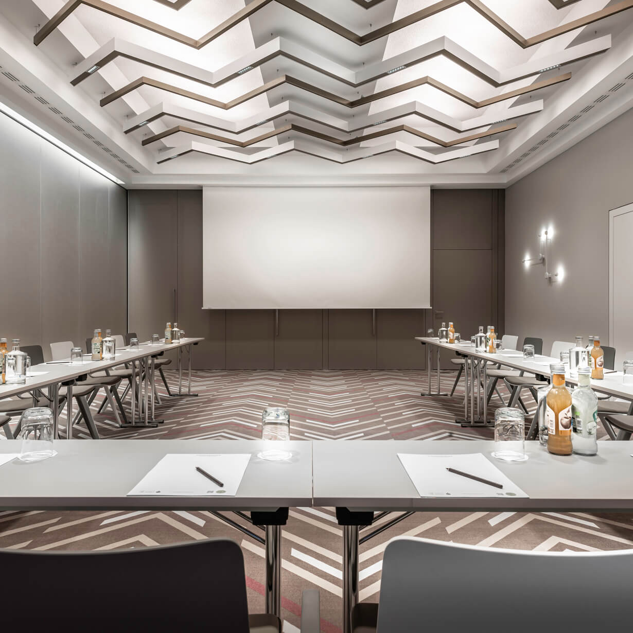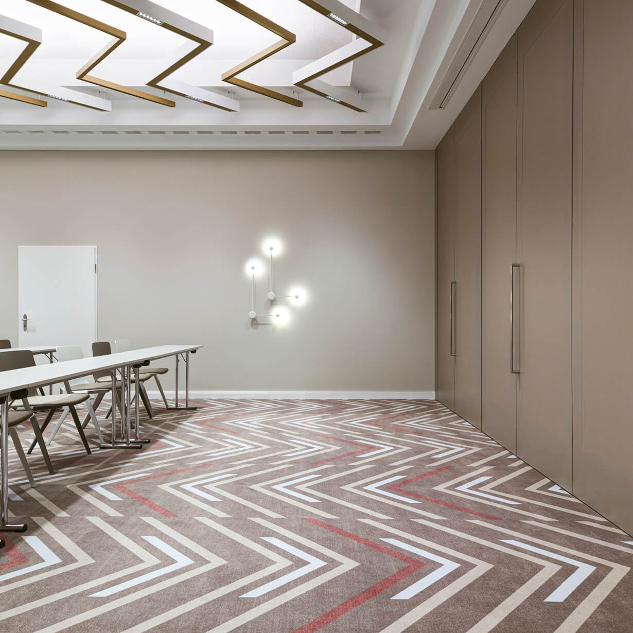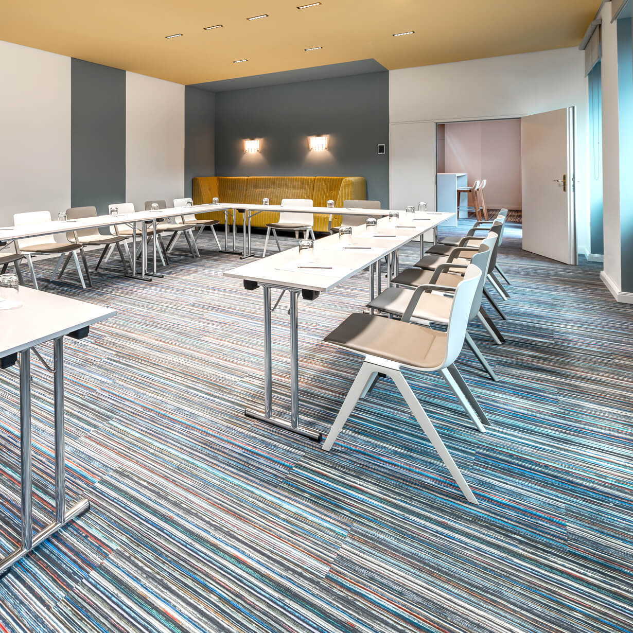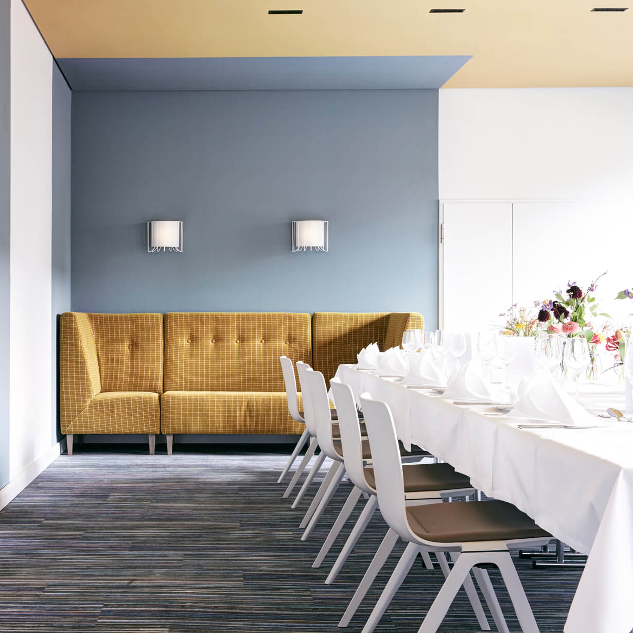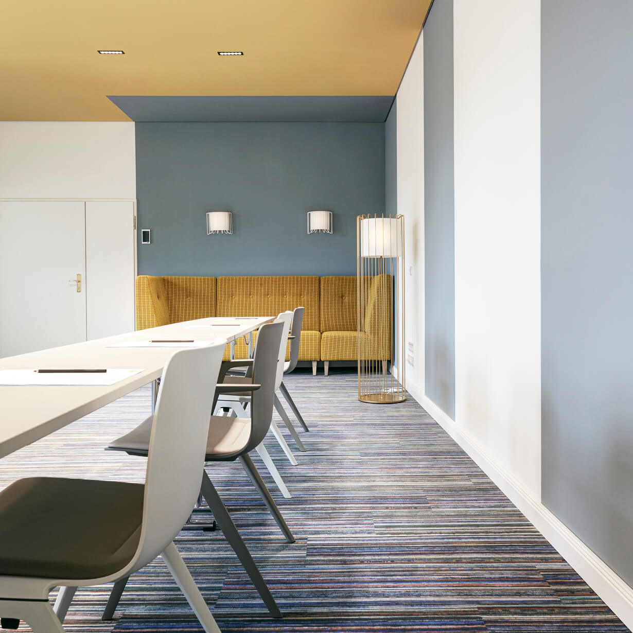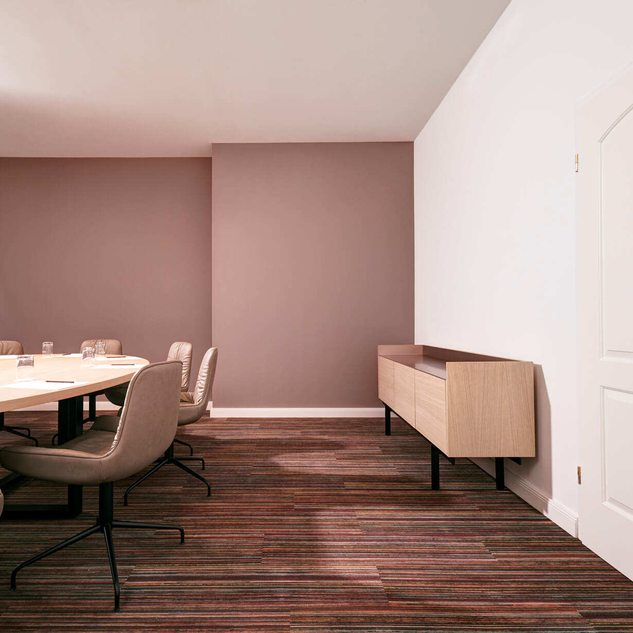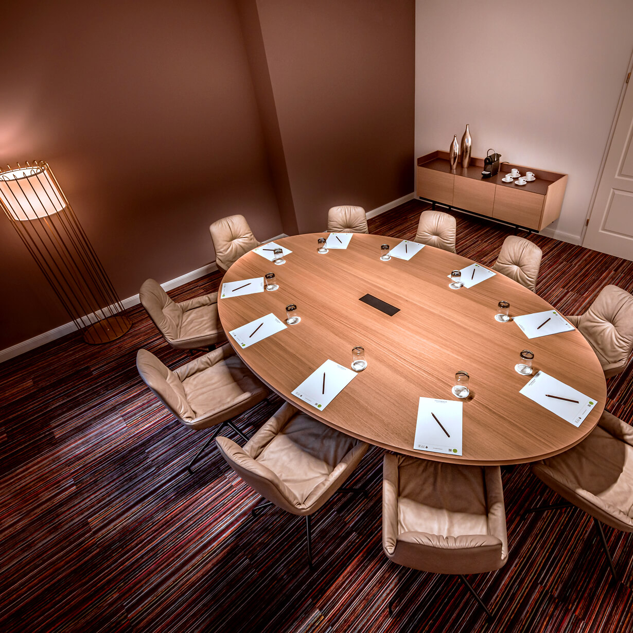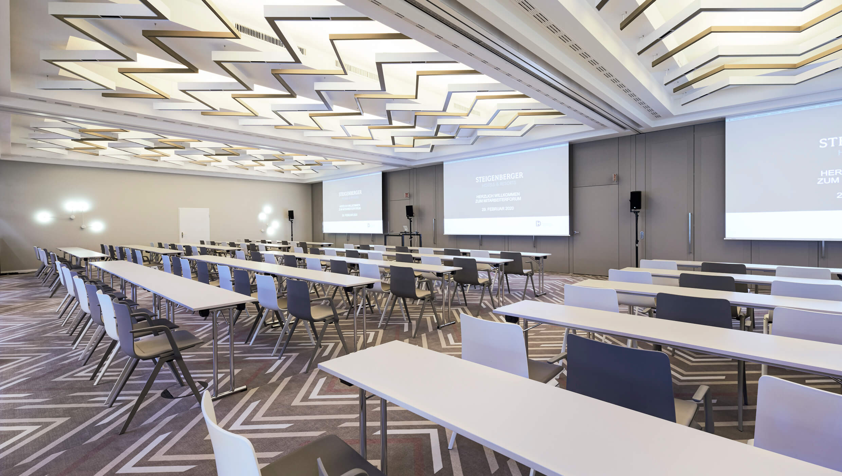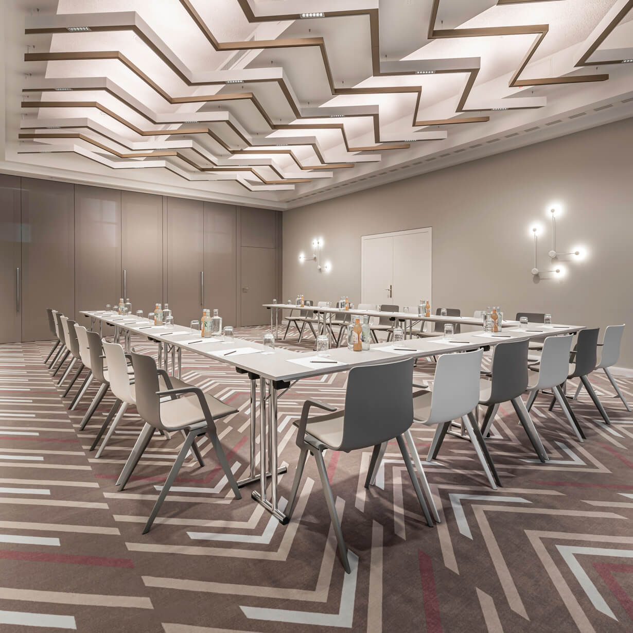
Steigenberger Hotel Treudelberg Hamburg
Ballsaal und Konferenz

Refurbishment
Meierei Innenarchitektur / Design München
SWP Architekten Hamburg
notholt lighting design Hamburg
127 rooms in three varieties,
four suites, foyer, bar,
two restaurants and one bistro,
ballroom and conference facilities,
golfing area
Apr 2018 – Mar 2020
A fundamental idea was, to turn the carpet of the ball room into a green silvery shimmering barley field, but it didn’t lead us to the right association. Only a graphical revision and change of the color world into brown and blackberry hues brought the desired feel good factor. Combined with tailor-made ceiling lights, an interplay of the floor and ball room ceiling were created. Depending on light accents and seats, a diverse usage is allowed. The Room represents a suitable frame for conferences and can be fitted out to a festive white for elegant wedding banquets. To work constructively in a relaxing atmosphere of the hotel, we pitted on clarity, while planning the new conference facilities. In the day light rooms, blue and red tones for carpet floors and accent walls were used. A meeting can be held in two sporty erections. A warm yellow for ceilings and lounge corners accentuates the rooms and the south terrace in house 8 additionally. A flexible furnishing pits consistently on elegant dark bright contrasts, which were comprehensively adapted for the coloring of all conference facilities. With this setting, every event can be equipped individually.
Fotocredits: Andreas Hoernisch, Steigenberger Hotel Treudelberg / graphication.de
