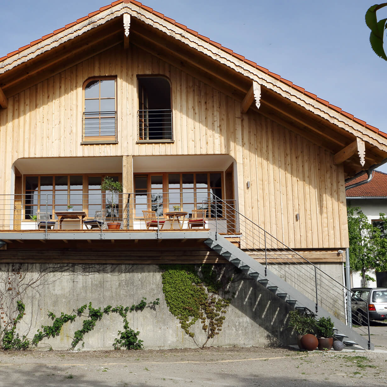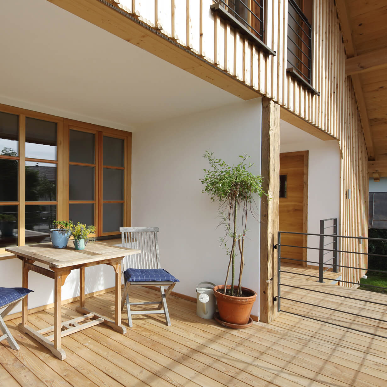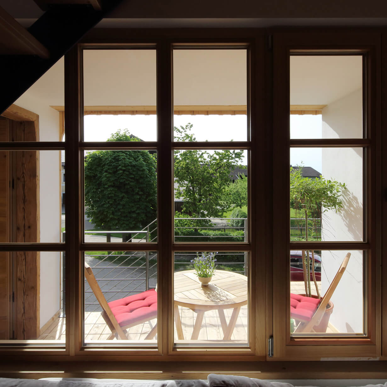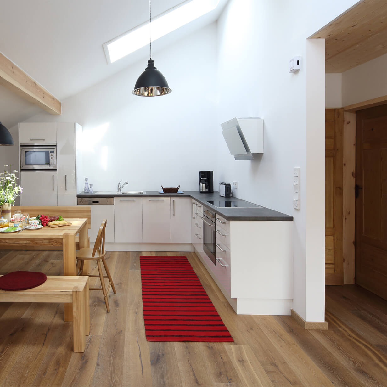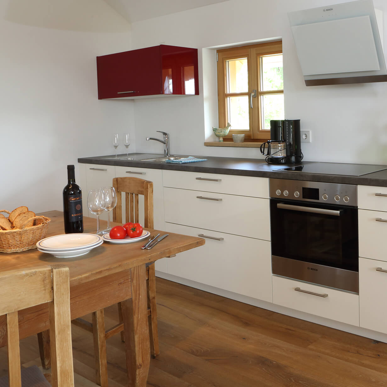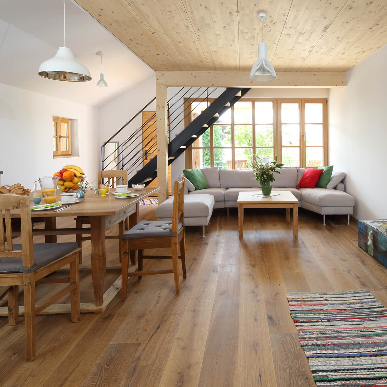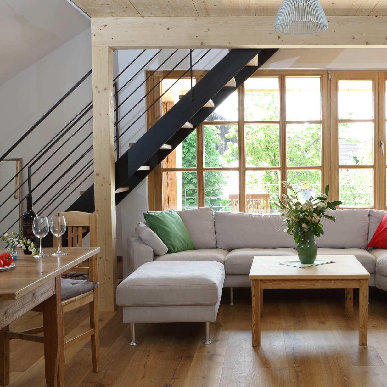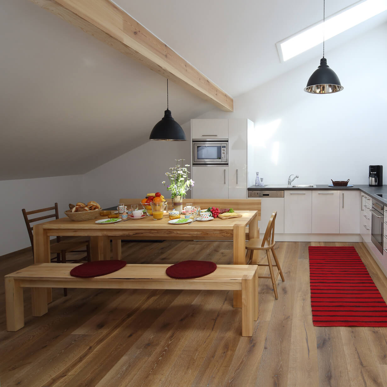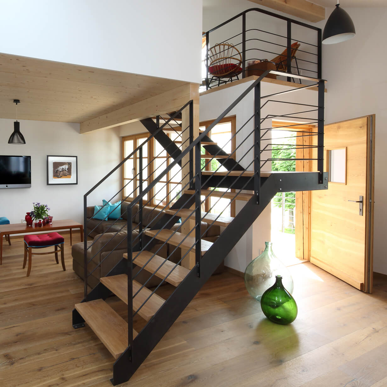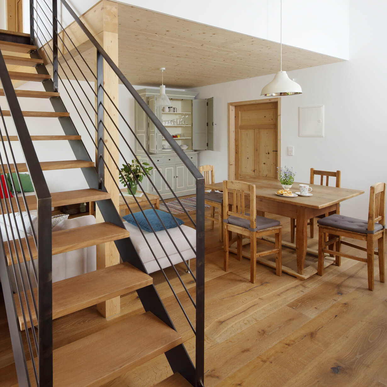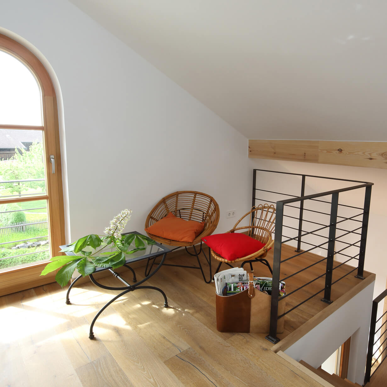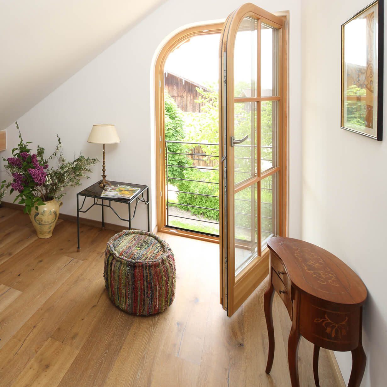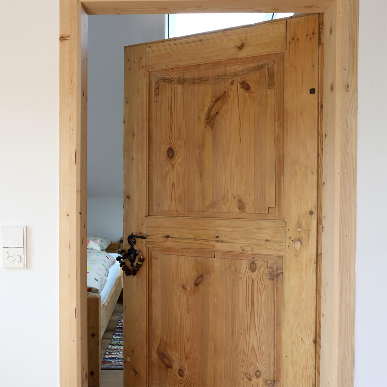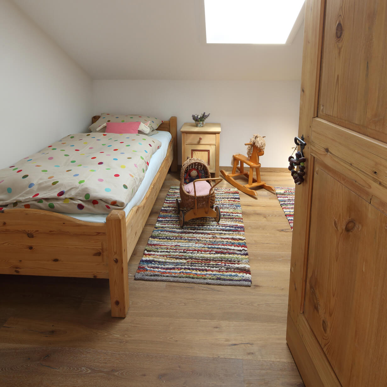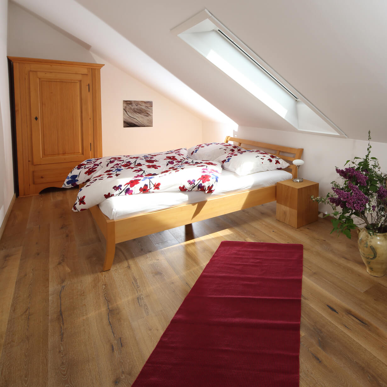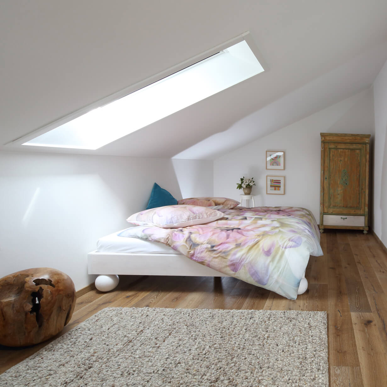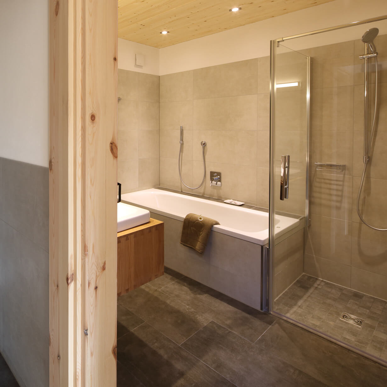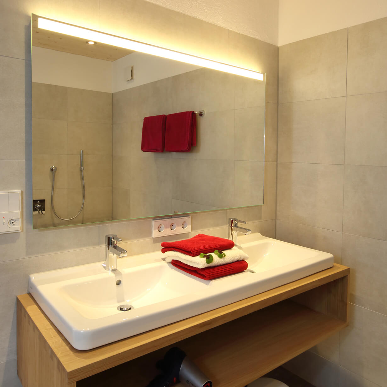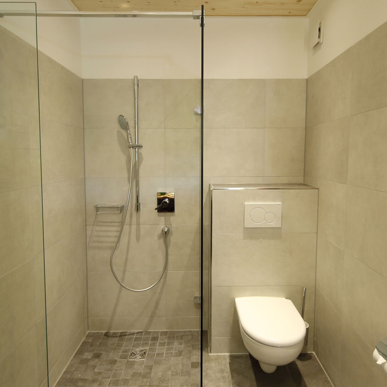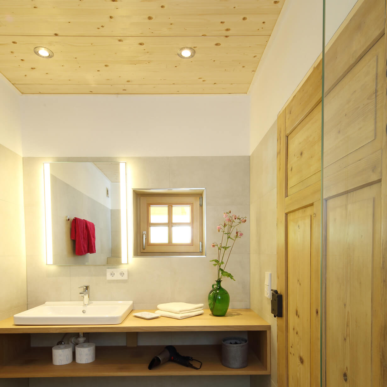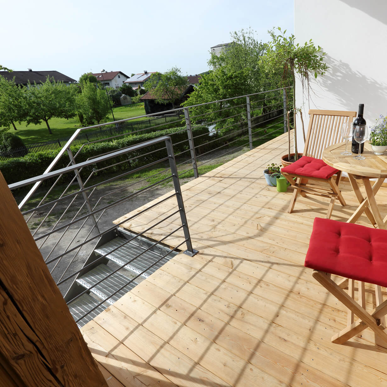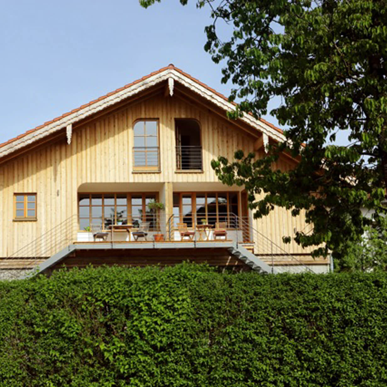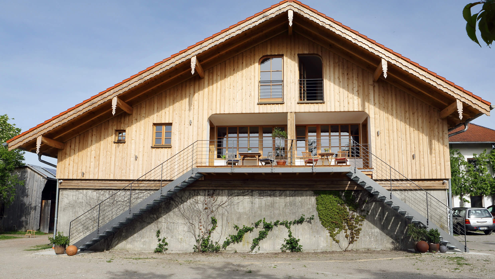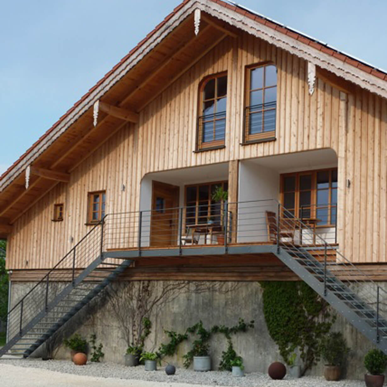
Schmied Hassmoning

Schmied Hassmoning
Conceptual design, expansion- and interior consulting
Hassmoning
March 2013 – Nov 2014
This project shows the wonderful value of an existing building. Two holiday apartments were built into the first floor of an agricultural estate. Building cubature and the outer shell’s outline remained unaffected but an extensive, subtly sectioned opening of the western facade allows for sunlight to fill the rooms. Hidden from the rural neighbourhood’s glimpses two retreats with high recreational value arose. The design of the interior counts on an open kitchen- and living area as well as a gallery storey where the bedrooms with a small outlook platform are.
The owner’s tremendous personal contribution combined with specific, technical consultation and creative accompaniment became a project with a very personal touch and a maximum in customer satisfaction. Apparently this is transferred onto the happy guests of ’Schmied Hassmoning’.
Fotocredits: Schmied Hassmoning
