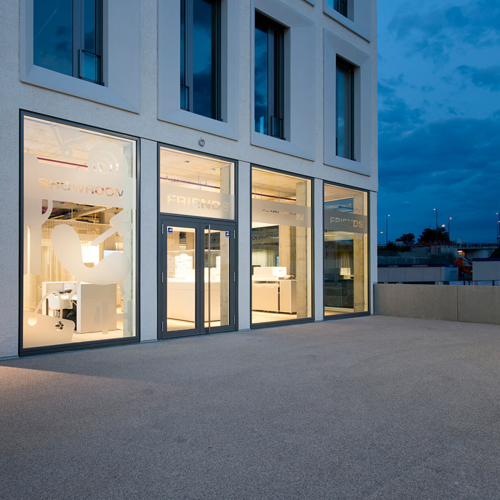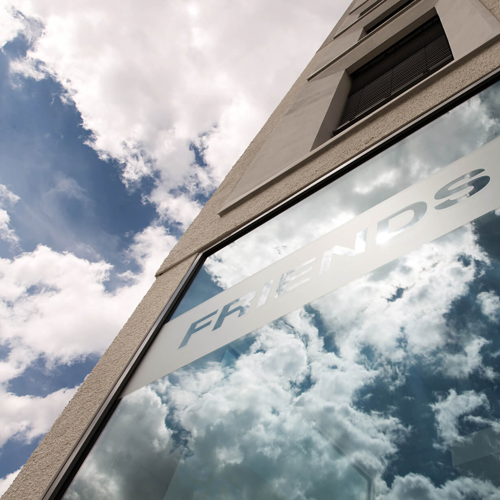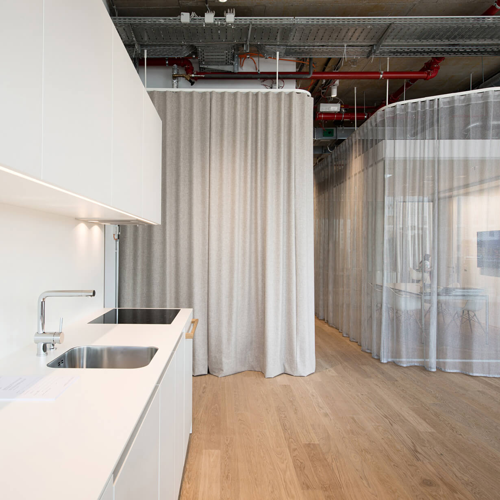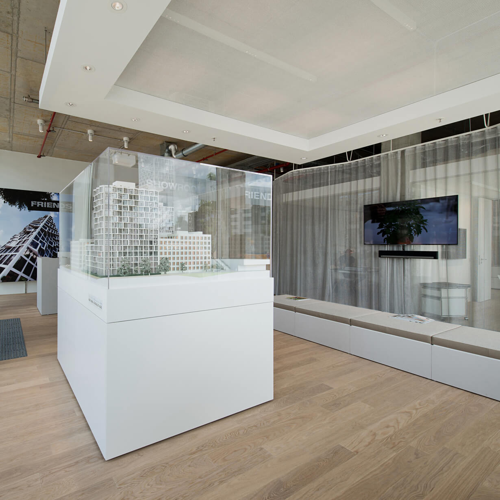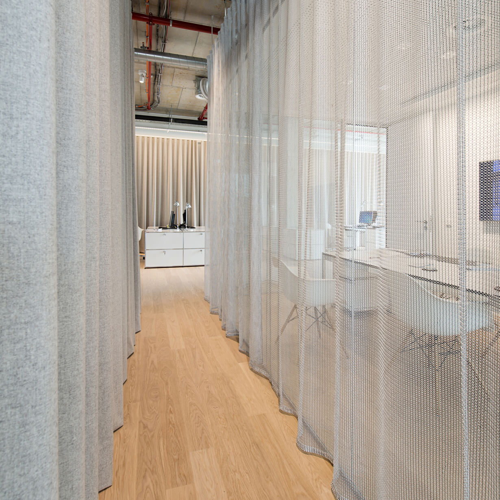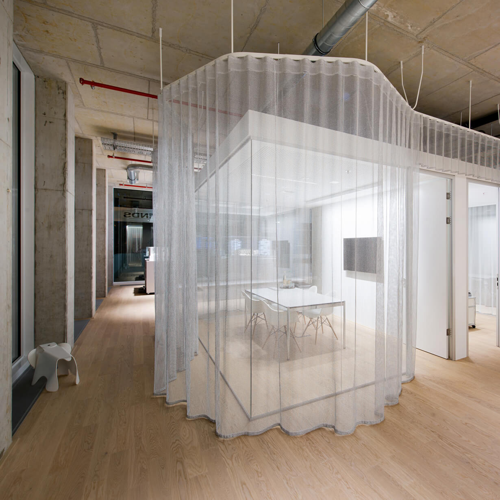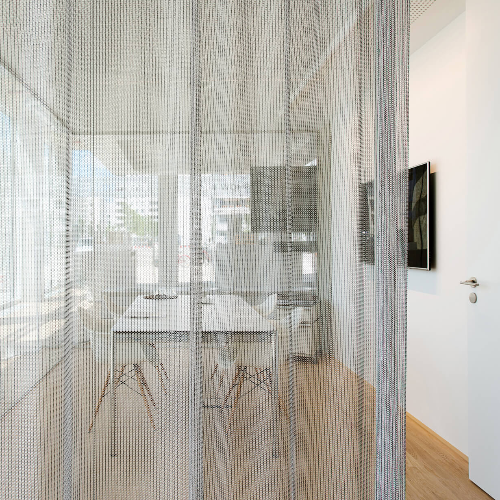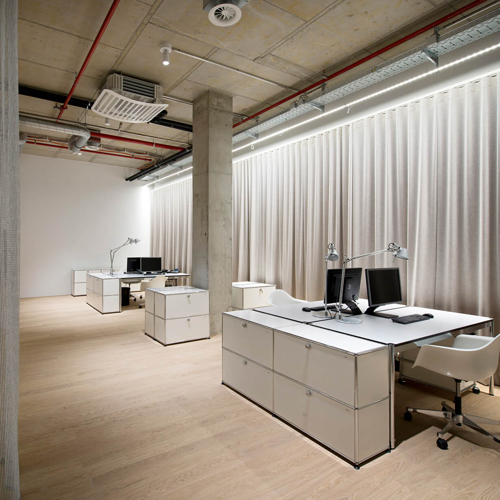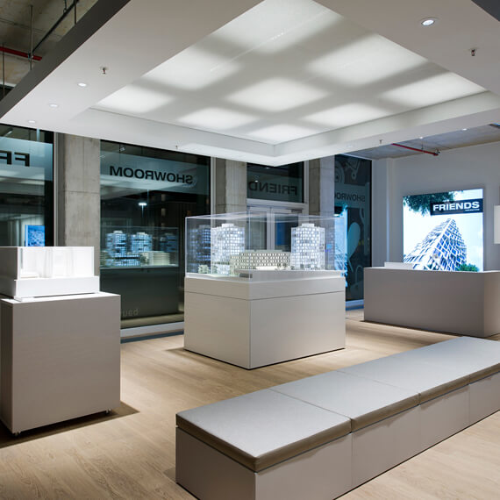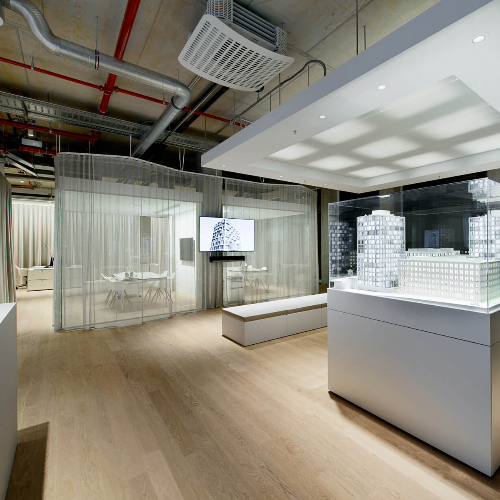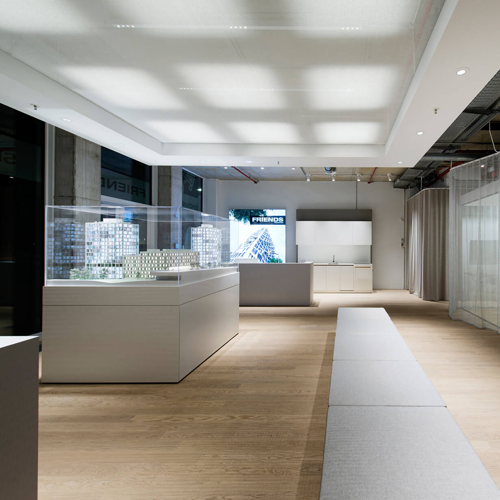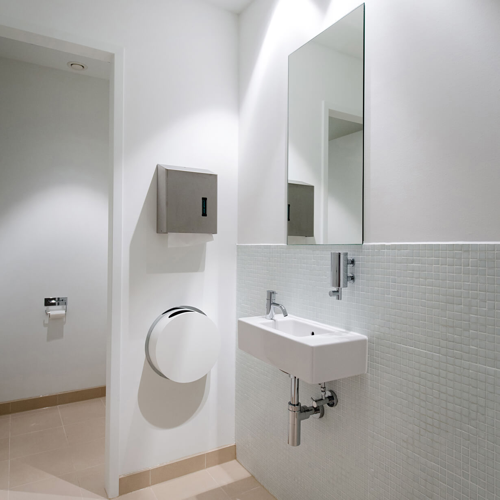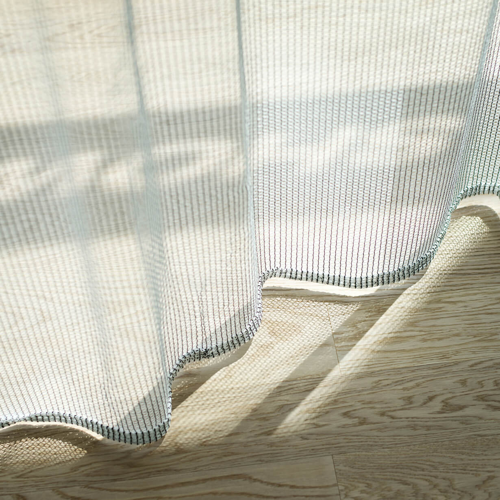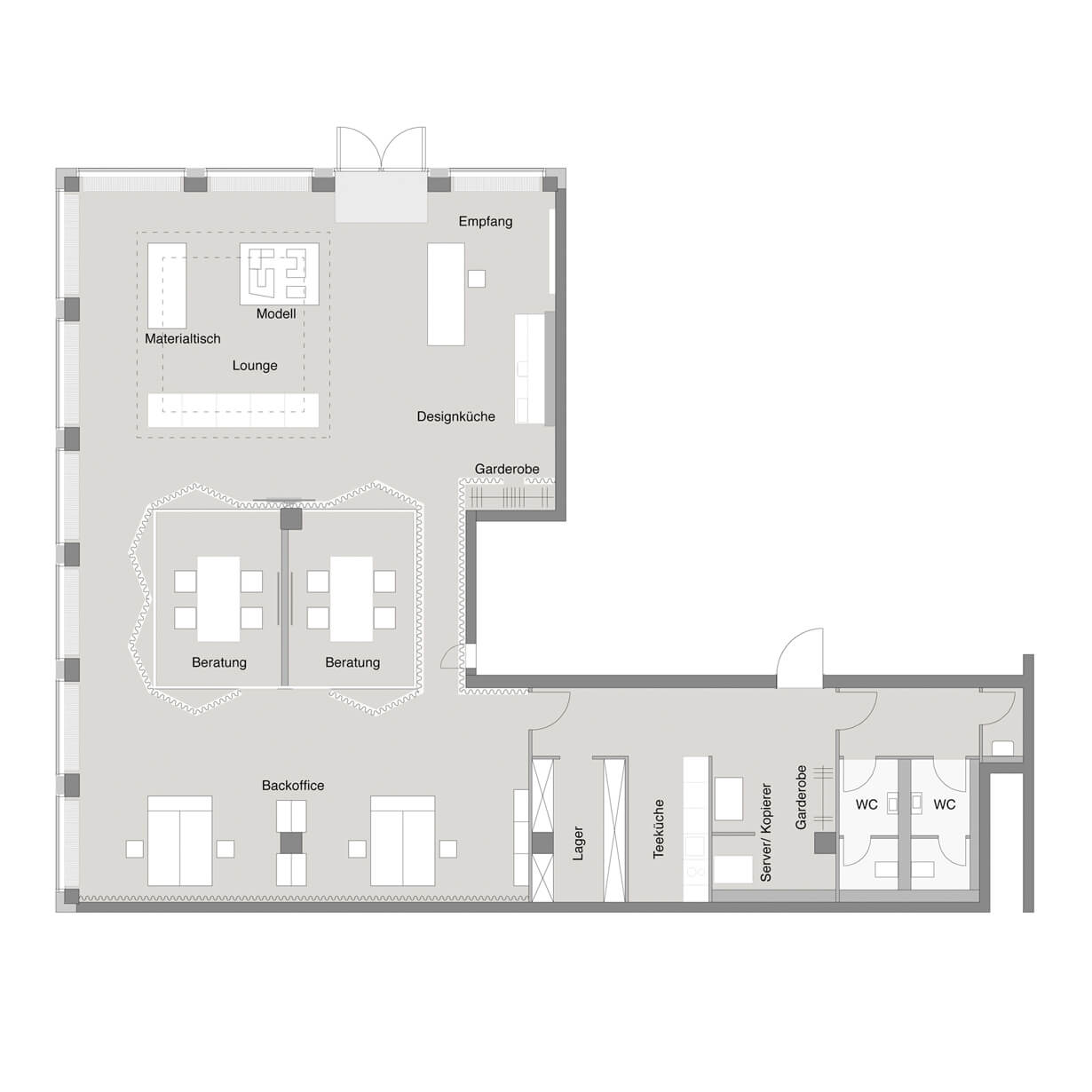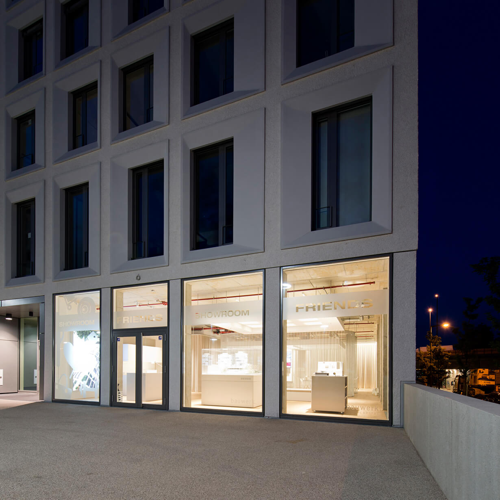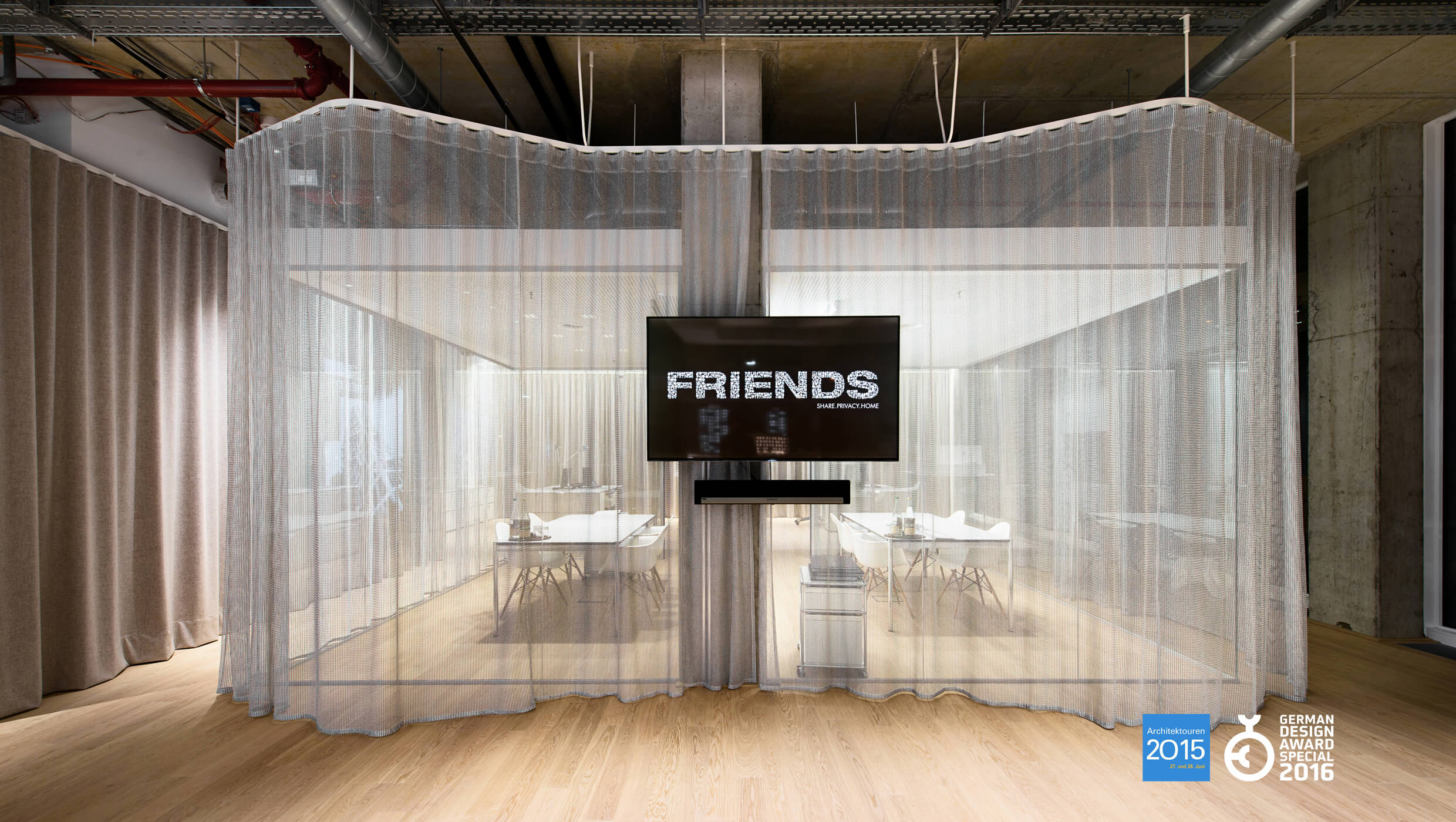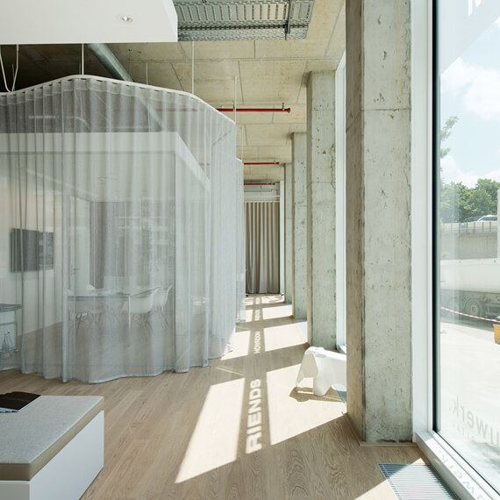
Showroom Friends

Neugestaltung eines Showrooms für Immobilien
München
Apr 2014 – Juli 2014
Im Showroom Friends werden Wohnungen verkauft. Dieser Showroom liegt direkt an dem Quartier, das neu bebaut wird, damit die Kunden das Entstehen ihrer neuen Immobilie, mit dem Namen „Friends“ verfolgen können. Ein Ort der Information und Beratung, aber auch ein Ort, der Wohnlichkeit und Privatsphäre ausstrahlt. Den repräsentativen Businesscharakter erhält der Raum durch die offene Struktur, eine Raumhöhe von 3,90 Metern und die großen Glasfronten. Um die temporäre Nutzung der Fläche zu zeigen, wurde die Installationseben an der Decke sichtbar belassen. Die Glaseinbauten für Beratungsgespräche liegen zentral und gliedern den Großraum in einen Dreispänner: vorne Empfang und Lounge mit Architekturmodell, mittig Beratungszone mit dezenter Verhüllung und rückwärtig Back Office, sowie Infrastrukturräume. Der Showroom erhielt Ausbauzitate, die später auch in den Wohnungen zu finden sein werden: helle Eichendielen, Raumtrennungen durch Vorhänge in Loden oder transparenten Stoffen, auch eine edle Designküche wurde platziert.
Fotocredits: Sorin Morar
